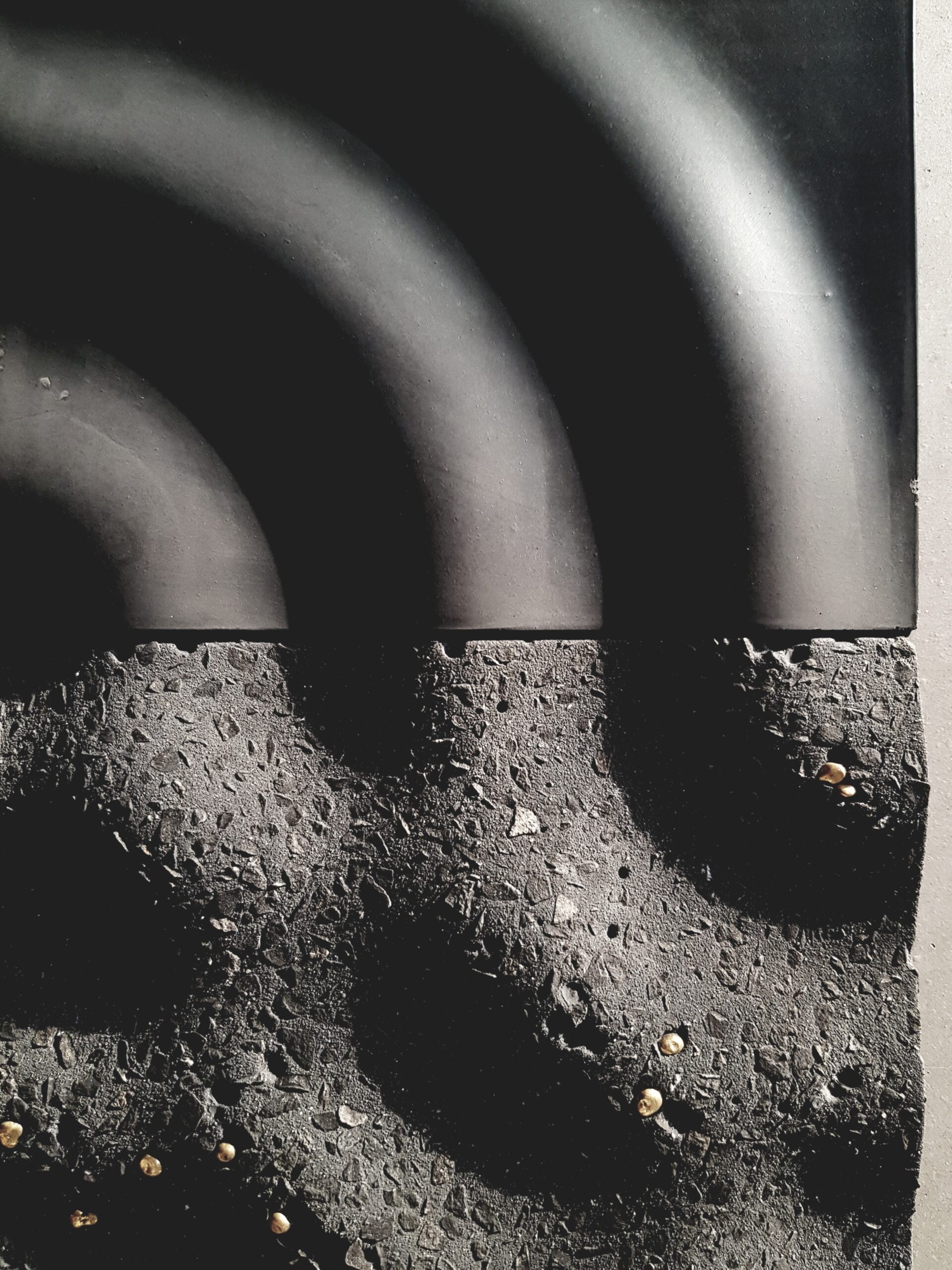
Garden House Project: A celebration of nature and design
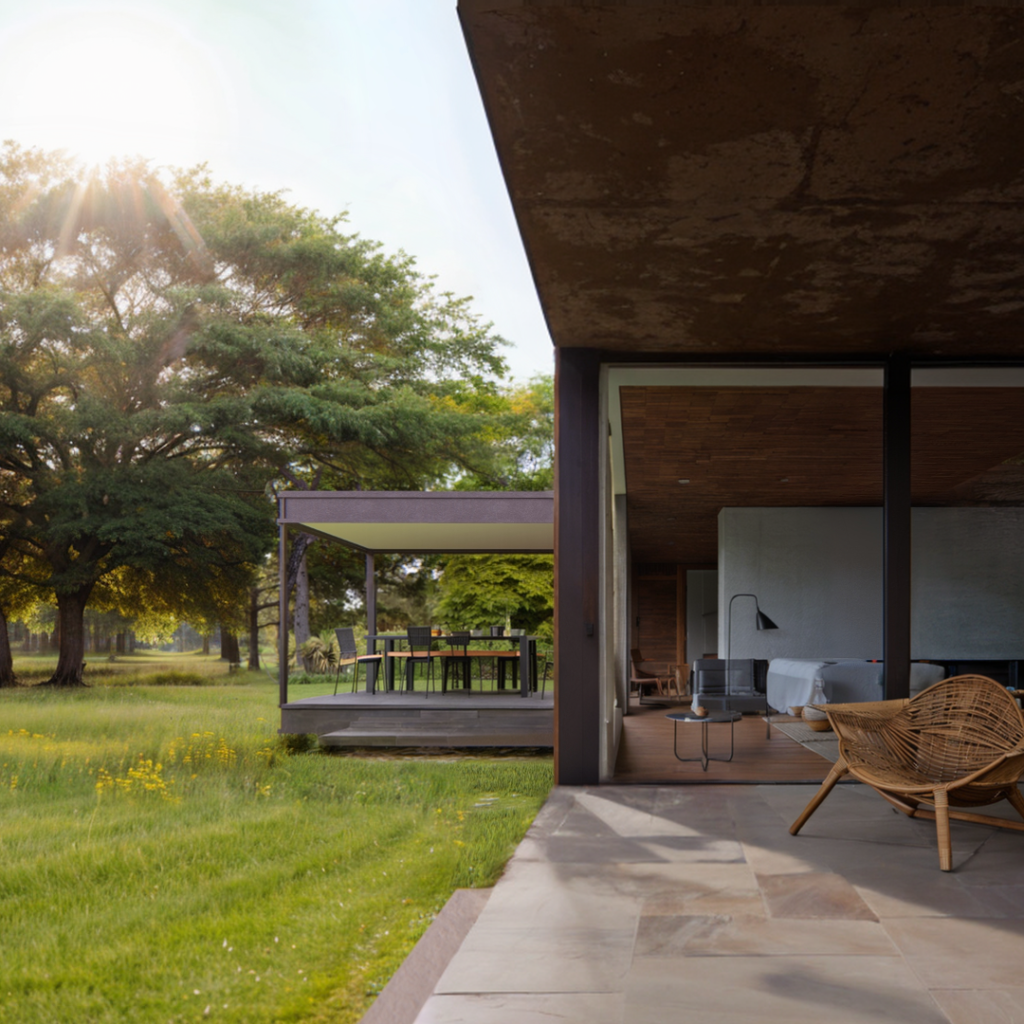
A Harmonious Blend of Architecture and Landscape
The Garden House merges architecture with nature, set amidst a lush landscape of ancient oaks and elms. These trees bring a sense of history, their towering presence grounding the home in its surroundings. Bright yellow rapeseed blooms and natural meadows add vibrancy, fostering biodiversity and supporting local species.
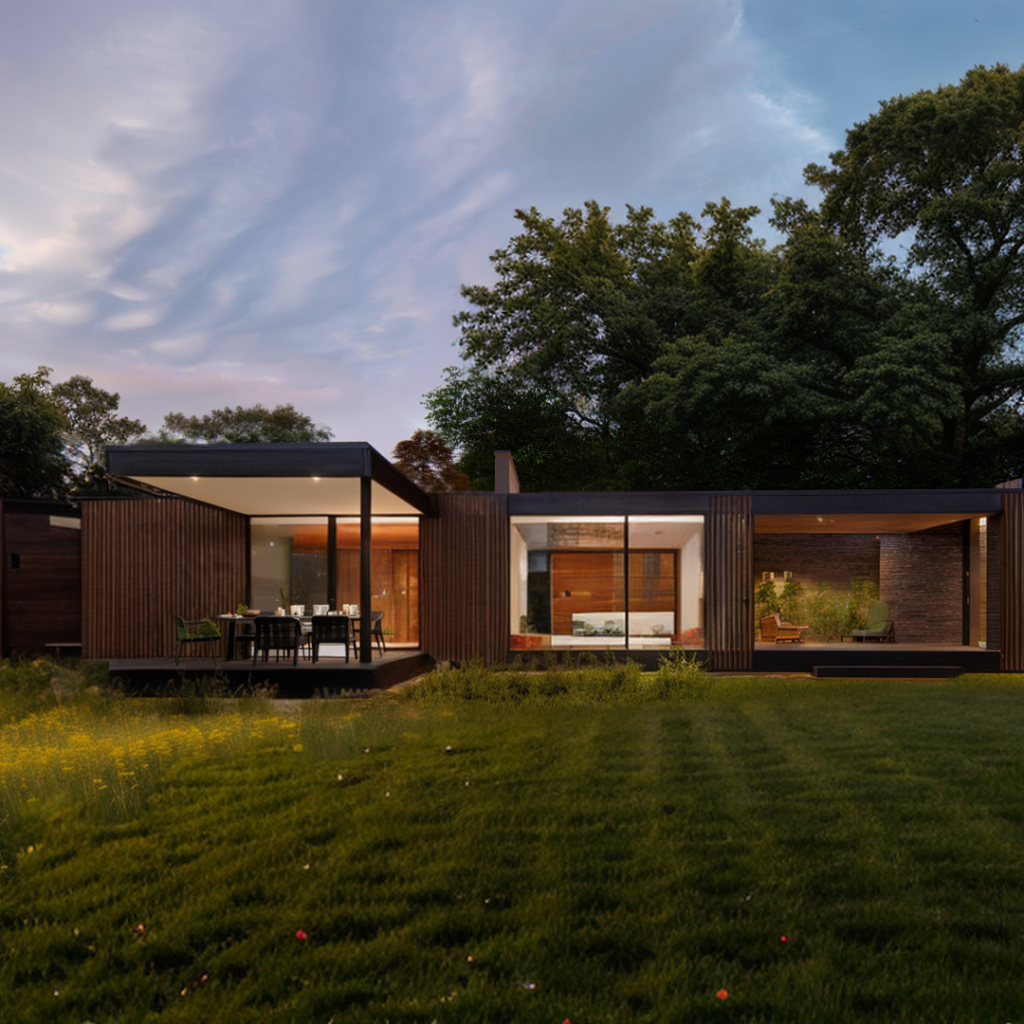
Designing Spaces for Connection
Inside, the communal heart—the kitchen and living area—is separated by a sleek, central fireplace. This dual-purpose feature adds warmth and a sense of flow, making it an inviting space for gatherings. The central fireplace is a defining element, creating a warm and welcoming atmosphere. Positioned to serve both the kitchen and living room, it reinforces the connection between these spaces, allowing for seamless social interactions and family gatherings.
Dynamic interplay throughout the day creates a “passage of time” effect, bringing warmth and vibrancy to the room.
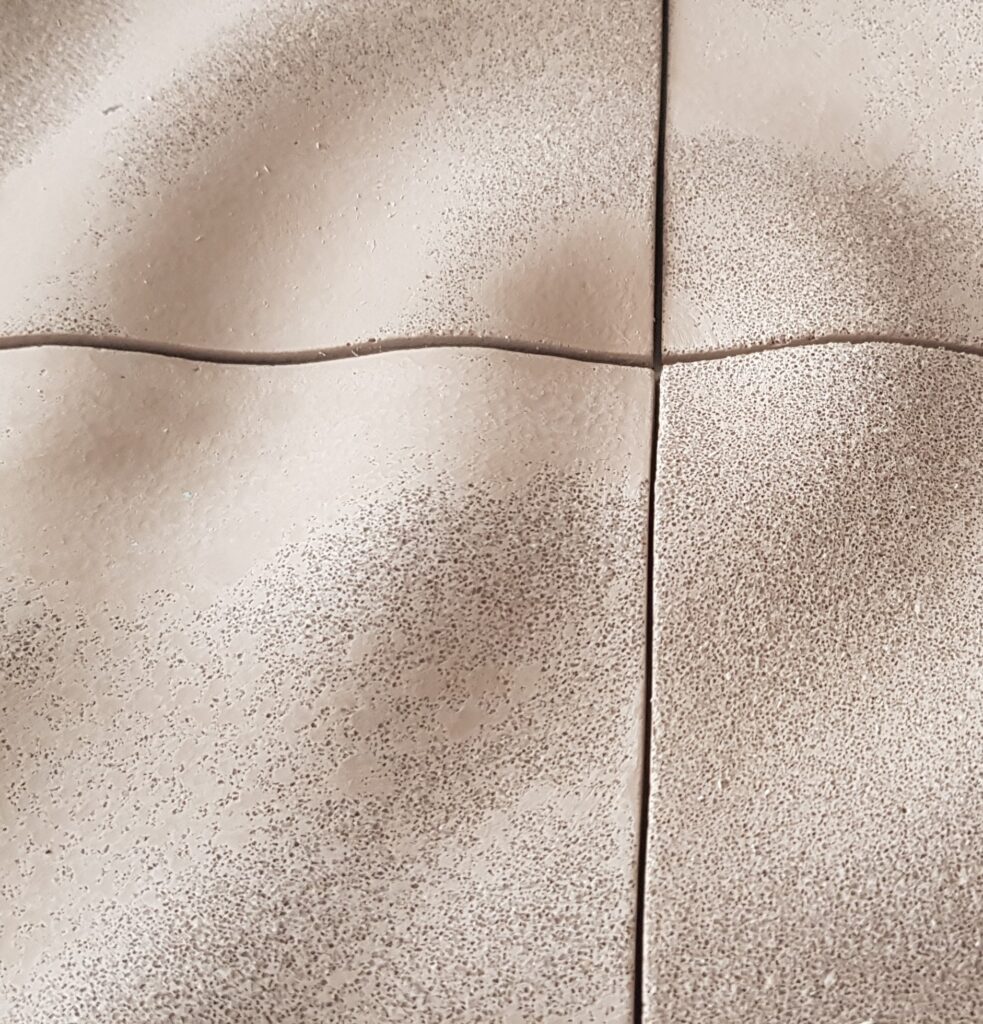
A Sculptural Entrance
Entering this space, a wall adorned with hand-sculpted 3D tiles immediately draws attention. These tiles, crafted from durable concrete, add a raw, textural quality that complements the natural aesthetic of the home. Concrete, with its strength and versatility, allows for intricate designs that elevate the wall into a piece of art. As sunlight pours in from the skylight above, the surface comes alive with shifting light and shadows. This dynamic interplay throughout the day creates a “passage of time” effect, bringing warmth and vibrancy to the room.
The concrete tiles not only serve as an artistic element but also provide a natural, long-lasting material that enhances the home’s sustainable appeal. Their handcrafted quality showcases artisanal skill and adds a unique, tactile dimension to the space, inviting visitors to appreciate the details. The combination of natural light and the sculptural surface makes this wall a central feature, embodying both beauty and functionality.
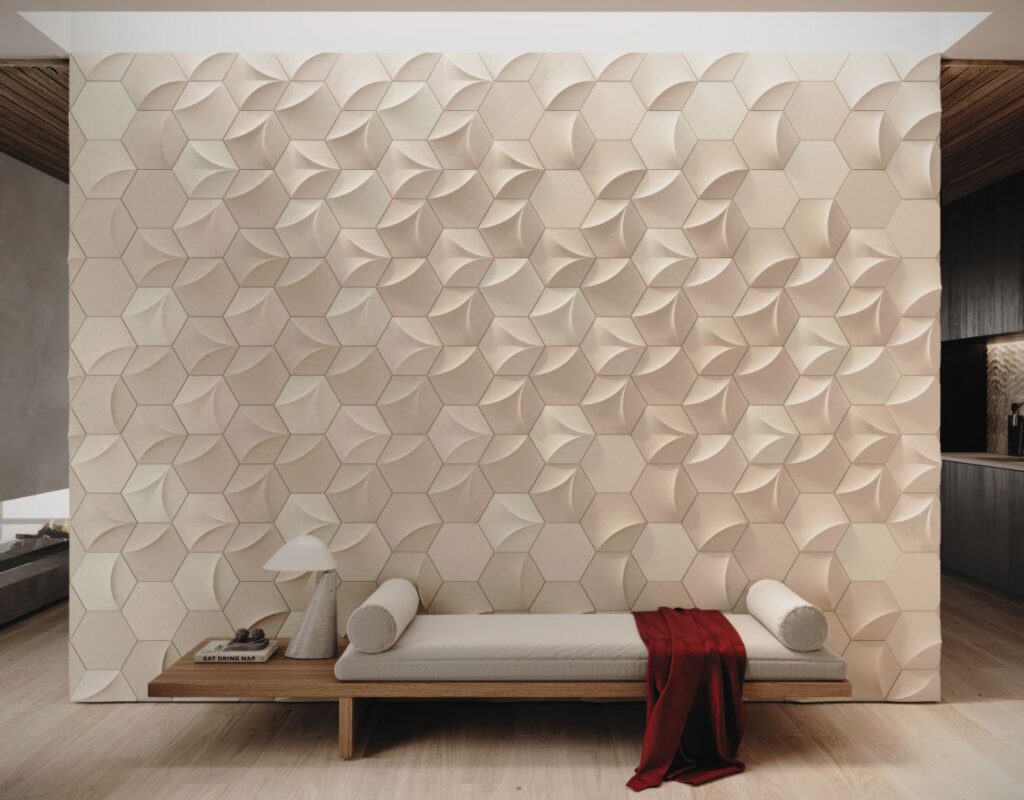
The concrete tiles not only serve as an artistic element but also provide a natural, long-lasting material that enhances the home’s sustainable appeal. Their handcrafted quality showcases artisanal skill and adds a unique, tactile dimension to the space, inviting visitors to appreciate the details. The combination of natural light and the sculptural surface makes this wall a central feature, embodying both beauty and functionality.
As sunlight pours in from the skylight above, the surface comes alive with shifting light and shadows.
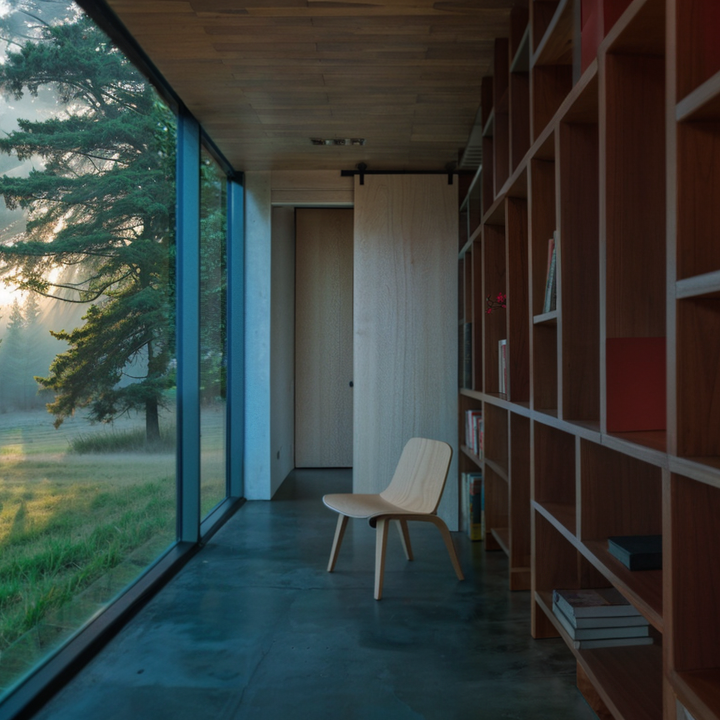
Privacy Meets Nature in Personal Spaces
Private areas, including bedrooms and bathrooms, extend into the landscape on either side, accessed through discreet corridors that enhance intimacy. Large windows frame serene views, while exterior wooden lamellas provide shade and privacy without obstructing the outdoor connection, creating a balanced, peaceful retreat.
-
Design process: Reimagining Spatial Layouts
In this space design, I wanted to weave together light and openness, transforming the existing architecture into a conduit for shared moments. I introduced a band of light that stretched from the entrance to the garden, illuminating the path of daily life.
-
Garden House Project: A celebration of nature and design
The Garden House achitecture project invites residents to live in rhythm with nature, experiencing the shifting seasons, the dance of sunlight, and the calmness of the surrounding landscape—all while enjoying the comforts of modern living.
-
Concrete Tiles: From Vision to Reality
From vision to final product, each tile is handcrafted with care, mass-colored for depth, polished for a natural sheen, and finished with intricate textures through etching. Every tile is a blend of industrial strength and artistic beauty, designed to bring sophistication and uniqueness to any space.



