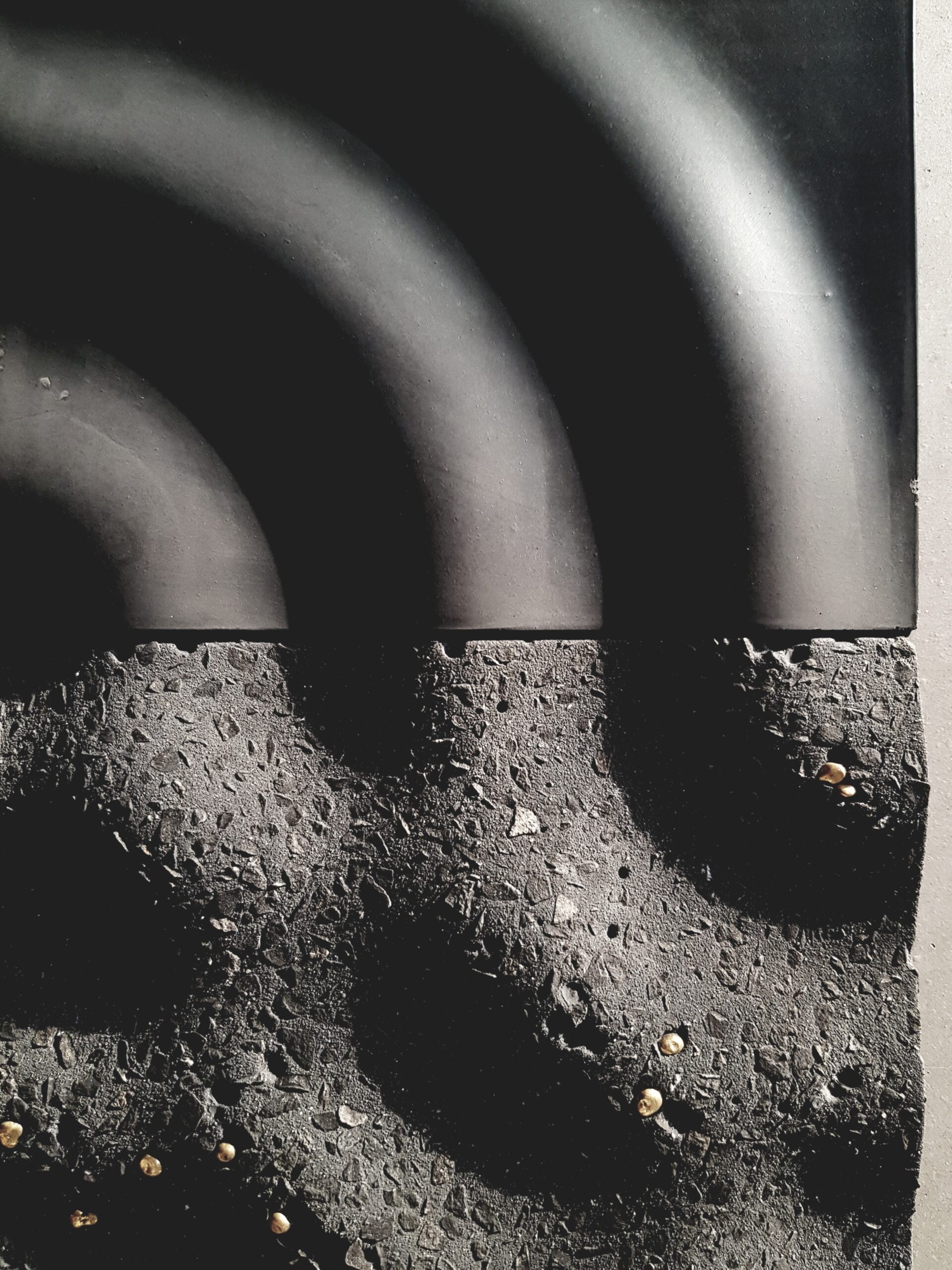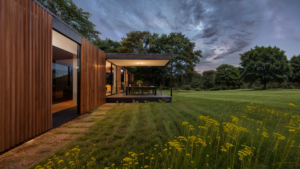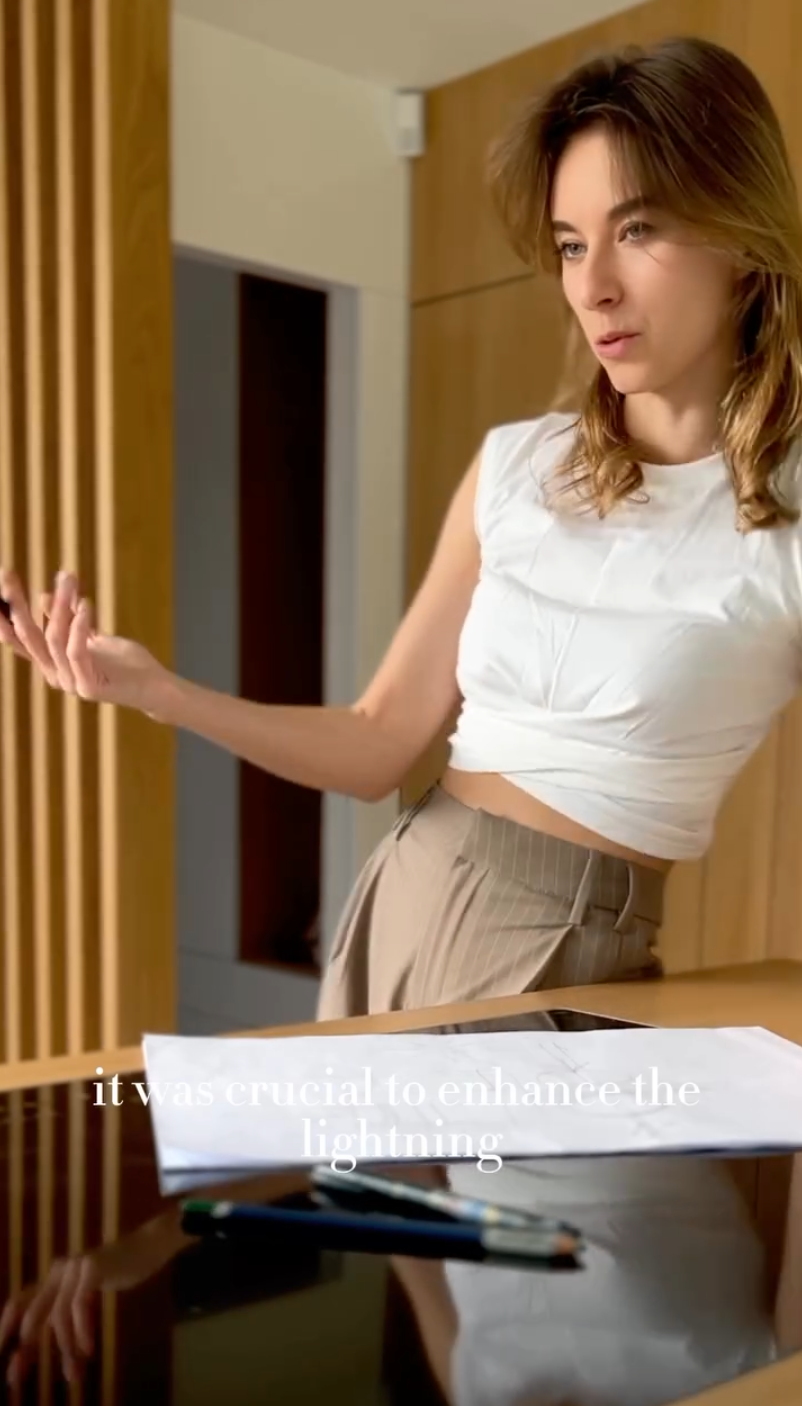
Design process: Reimagining Spatial Layouts
Understanding the Client’s Story and Needs
The design process begins with an in-depth conversation to understand the client’s lifestyle, values, and aspirations. By learning their daily routines, family dynamics, and personal tastes, I can begin envisioning a space that tells their story. This initial connection is essential to creating a home that feels truly personal and meaningful.
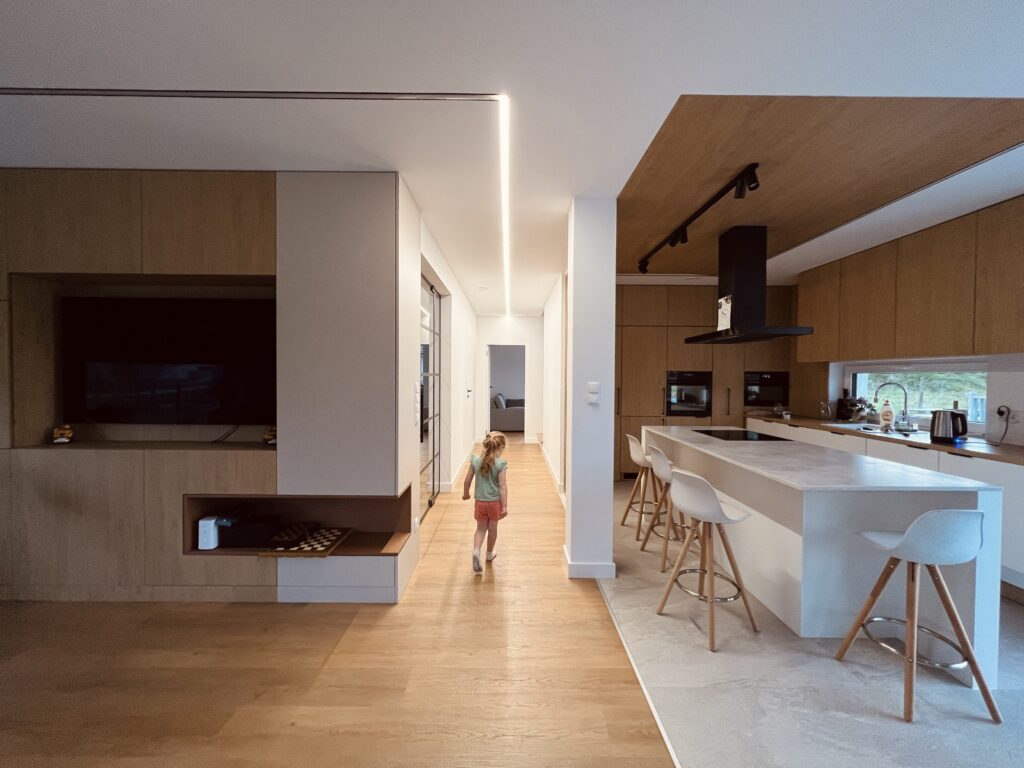
Defining the Core Vision of the Project
In each project, I identify a central element that defines the design vision. In a recent interior project, the kitchen became the focal point—a vibrant hub meant for social interactions. This approach transforms the room into more than just a cooking space; it becomes a place for gathering, connecting, and sharing moments.
The core of my vision was the kitchen: a vibrant hub of social interactions.
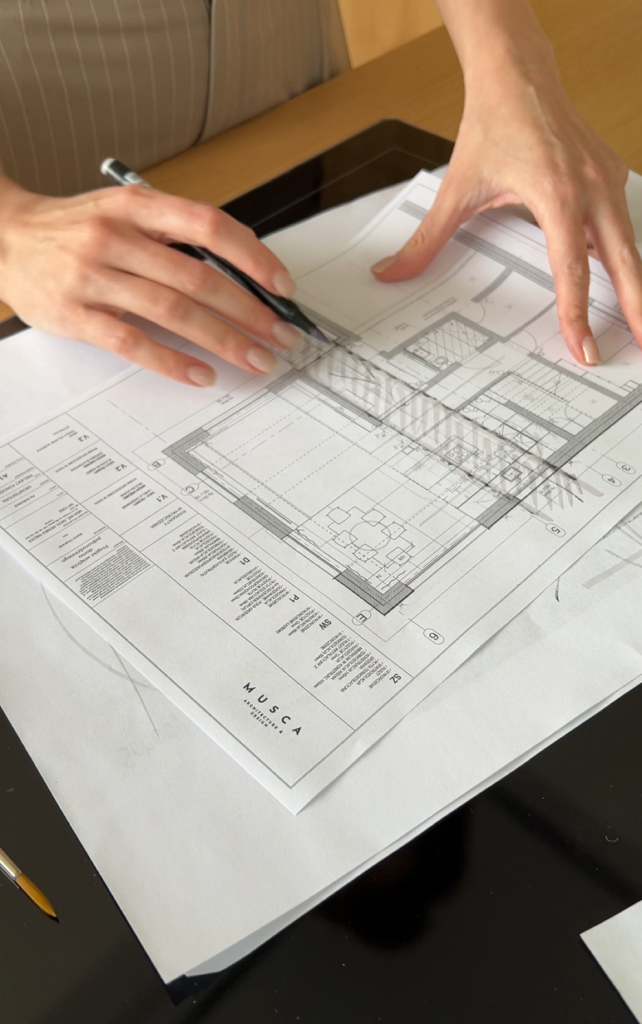
Reimagining Spatial Layouts
With a clear vision, the next step is reworking the spatial layout to enhance flow and connectivity. For instance, in a recent project, I removed a wall between the corridor and kitchen, replacing it with a wooden lattice. This created visual continuity and allowed light to flow freely, establishing a visual dialogue between spaces while maintaining subtle separation.
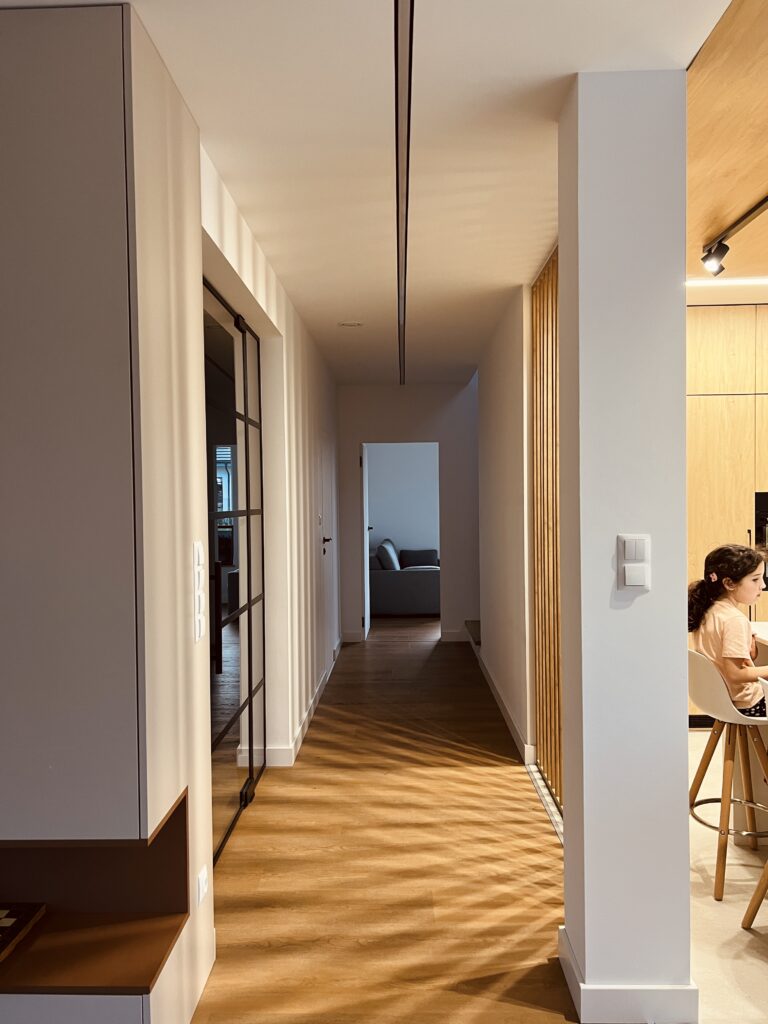
Enhancing Atmosphere with Light
Lighting plays a crucial role in shaping ambiance. In the kitchen design, a continuous band of light stretched from the entrance to the garden, illuminating the path of daily life and creating a natural rhythm in the home. Thoughtfully integrated lighting adds warmth, defines spaces, and enhances the architectural experience.
In this space, I wanted to weave together light and openness, transforming the existing architecture into a conduit for shared moments. I introduced a band of light that stretched from the entrance to the garden, illuminating the path of daily life.
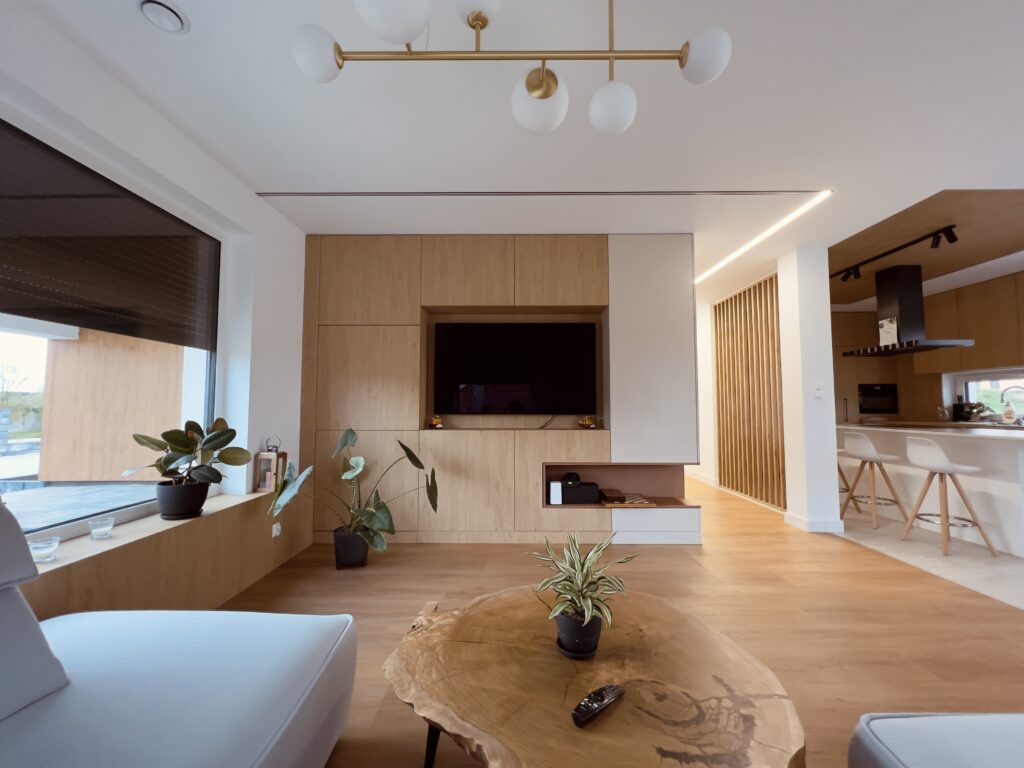
Feedback into the Design
Throughout the design journey, feedback from clients is invaluable. As they interact with the evolving space, I make adjustments that honor their insights and improve functionality. It’s a dynamic, iterative process that ensures the design resonates with the client’s lifestyle and vision.
The final stage of the journey is seeing the client’s reaction to their new home. For me, witnessing the delight and satisfaction of clients—like in the airy, open design that enriched a young family’s daily interactions—is the ultimate reward. These fulfilling moments affirm the purpose of our collaborative work, creating homes that support life lived better.
-
Design process: Reimagining Spatial Layouts
In this space design, I wanted to weave together light and openness, transforming the existing architecture into a conduit for shared moments. I introduced a band of light that stretched from the entrance to the garden, illuminating the path of daily life.
-
Garden House Project: A celebration of nature and design
The Garden House achitecture project invites residents to live in rhythm with nature, experiencing the shifting seasons, the dance of sunlight, and the calmness of the surrounding landscape—all while enjoying the comforts of modern living.
-
Concrete Tiles: From Vision to Reality
From vision to final product, each tile is handcrafted with care, mass-colored for depth, polished for a natural sheen, and finished with intricate textures through etching. Every tile is a blend of industrial strength and artistic beauty, designed to bring sophistication and uniqueness to any space.



