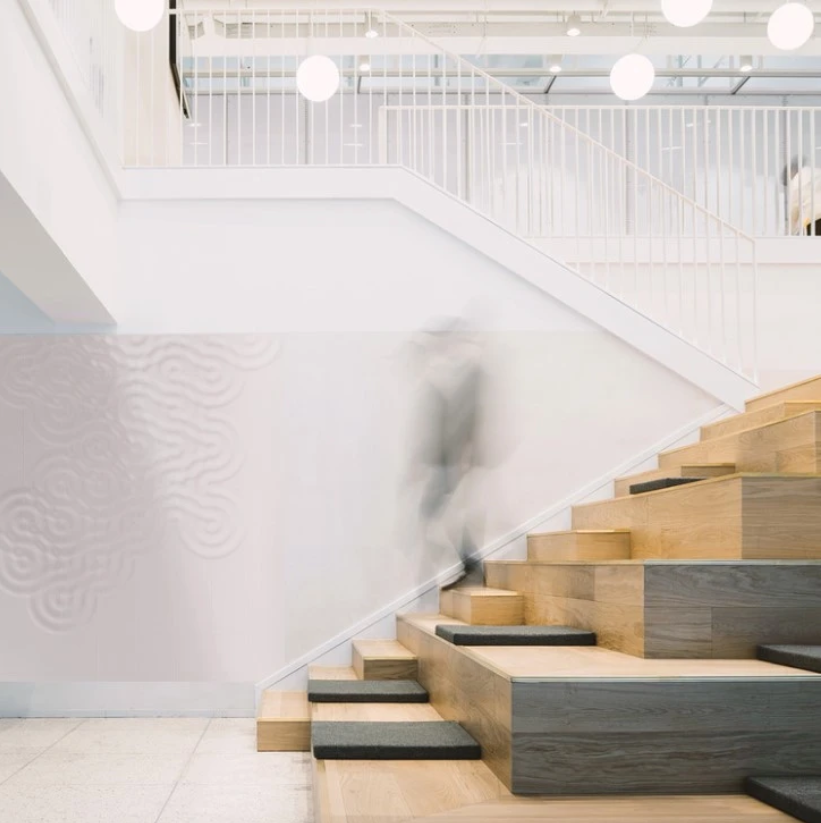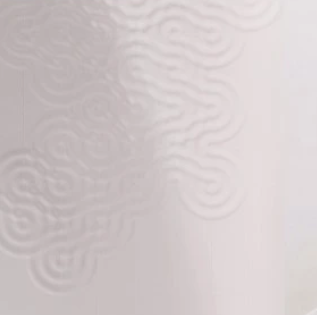Our concept
MUSCA is an architecture and design studio, crafting perfect spaces for living and working, from the building's shape and surroundings to its interiors.
Emphasizing sustainability
Sustainability holds a pivotal place in my design philosophy, as I believe that the responsibility to nurture our planet coincides with crafting spaces of the highest quality. This commitment led me to pursue training at the Academy of Healthy Building, an institution renowned for its comprehensive approach to passive building techniques. The training, detailed at Green Cherry, provided me with an in-depth understanding of energy efficiency, ecological materials, and the principles of creating buildings that not only respect the environment but also enhance human well-being.
Emphasizing healthy buildings is crucial for societal progress, as it addresses both environmental sustainability and the imperative need for spaces that promote occupants’ health and happiness. This dual focus is at the heart of creating a future where architecture serves both the planet and its people.






YOUR PATHWAY TO DREAM SPACES: OUR COMPREHENSIVE SERVICE OFFERINGS
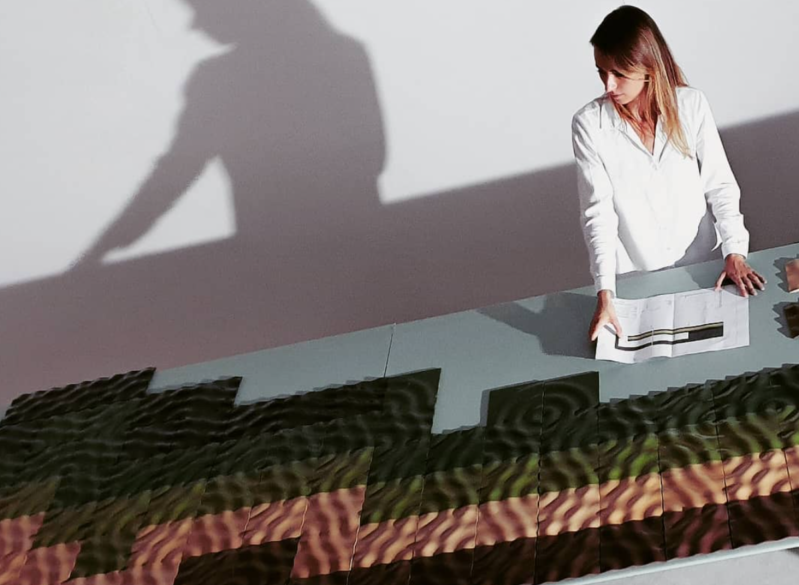
Individual guidance
Receive expert guidance on material and finish selection to ensure your space not only looks stunning but also aligns with your sustainability and aesthetic goals.

3D scanning
Utilize our 3D scanning for inventories to capture your space with unmatched precision, ensuring every detail is accurately documented for your project.
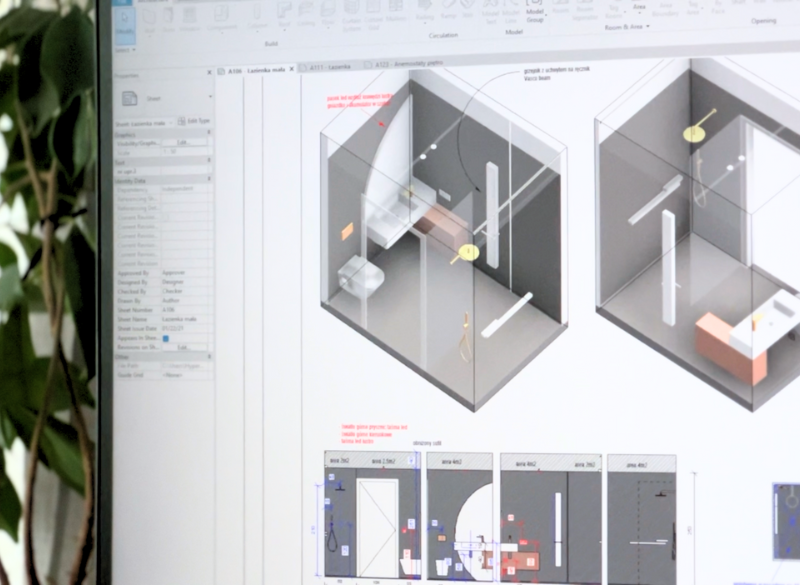
BIM
Utilizing Building Information Modeling (BIM), I ensure precision and efficiency, from planning to execution, making our designs not only aesthetically pleasing but also optimized for performance and sustainability.

Spaces Shape Our Stories
I believe that spaces have the power to transform our lives, serving as the vital backdrop to the unfolding story of our existence.

-
Design process: Reimagining Spatial Layouts
In this space design, I wanted to weave together light and openness, transforming the existing architecture into a conduit for shared moments. I introduced a band of light that stretched from the entrance to the garden, illuminating the path of
-
Garden House Project: A celebration of nature and design
The Garden House achitecture project invites residents to live in rhythm with nature, experiencing the shifting seasons, the dance of sunlight, and the calmness of the surrounding landscape—all while enjoying the comforts of modern living.
-
Concrete Tiles: From Vision to Reality
From vision to final product, each tile is handcrafted with care, mass-colored for depth, polished for a natural sheen, and finished with intricate textures through etching. Every tile is a blend of industrial strength and artistic beauty, designed to bring
- All
- Architecture
- Design
- Interior
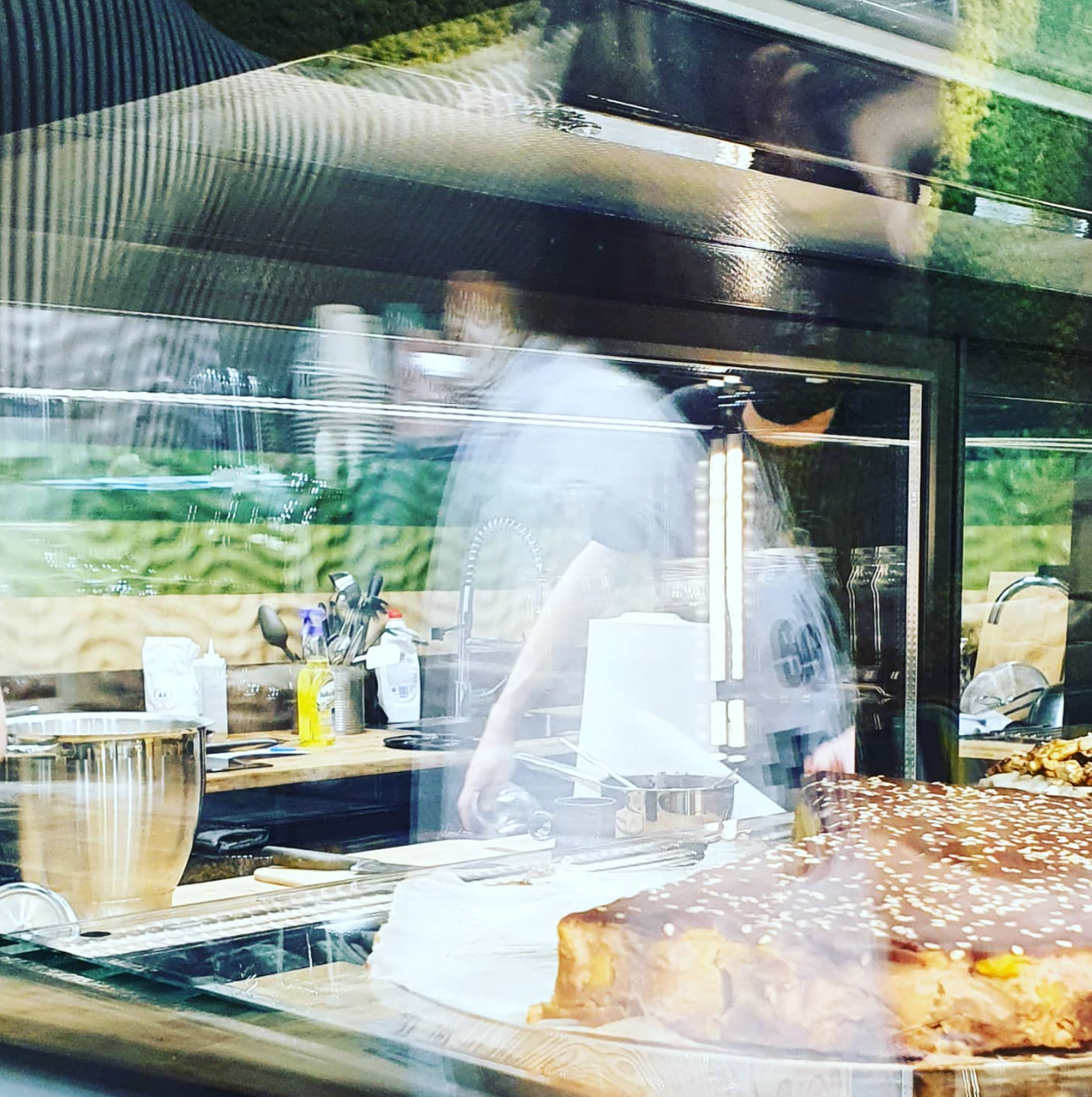
WAV tile | Save The Planet
Project for 'Save The Planet' restaurant features a segment of an open kitchen adorned with WAV concrete tiles, exuding vibrant hues of deep black, leather brown, mint green, and pastel yellow. This lively color palette not only energizes the space but also mirrors the restaurant's commitment to blending sustainability with style.
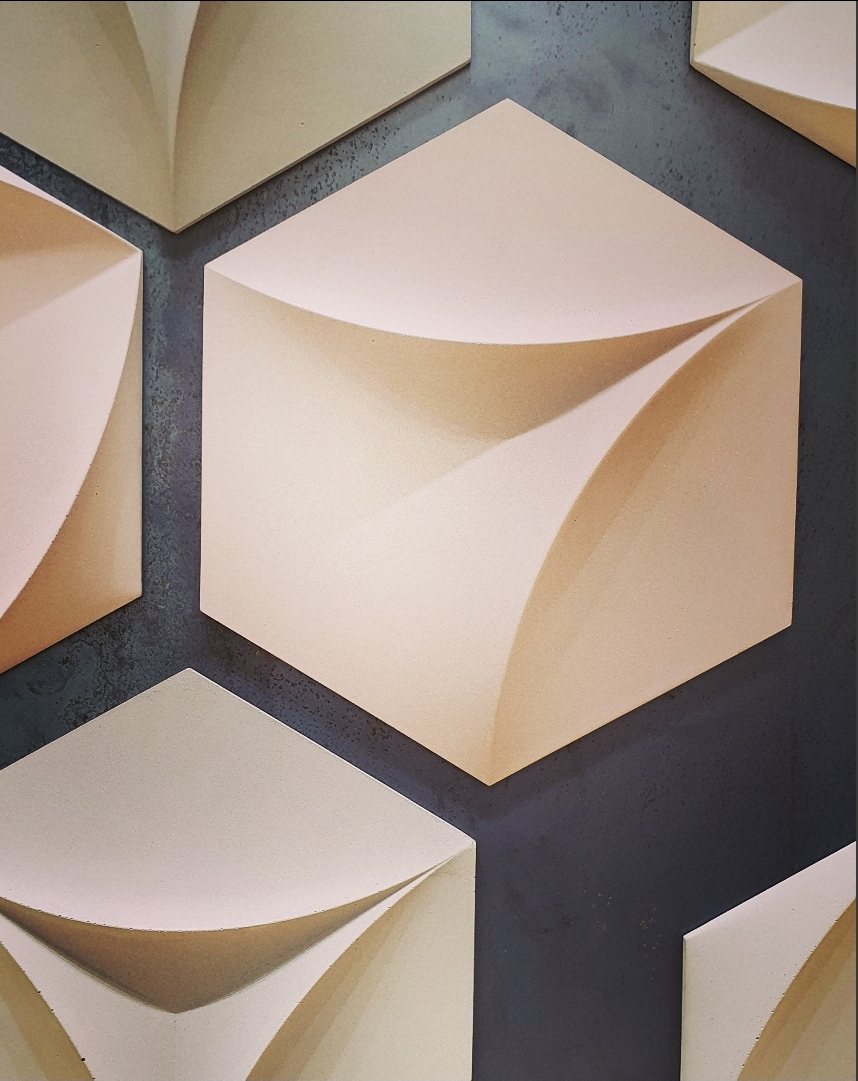
ALOE concrete tile
The ALOE tile draws its inspiration from the intricate patterns and robust form of aloe leaves, blending natural beauty with architectural finesse. This design brings a refreshing, organic touch to interiors, embodying the resilience and elegant simplicity of nature in a durable, visually striking form.











